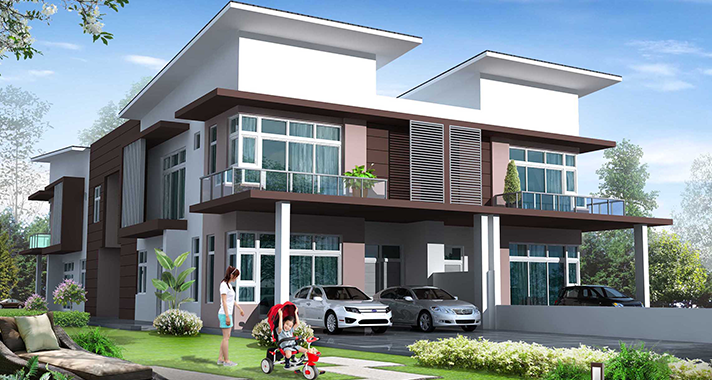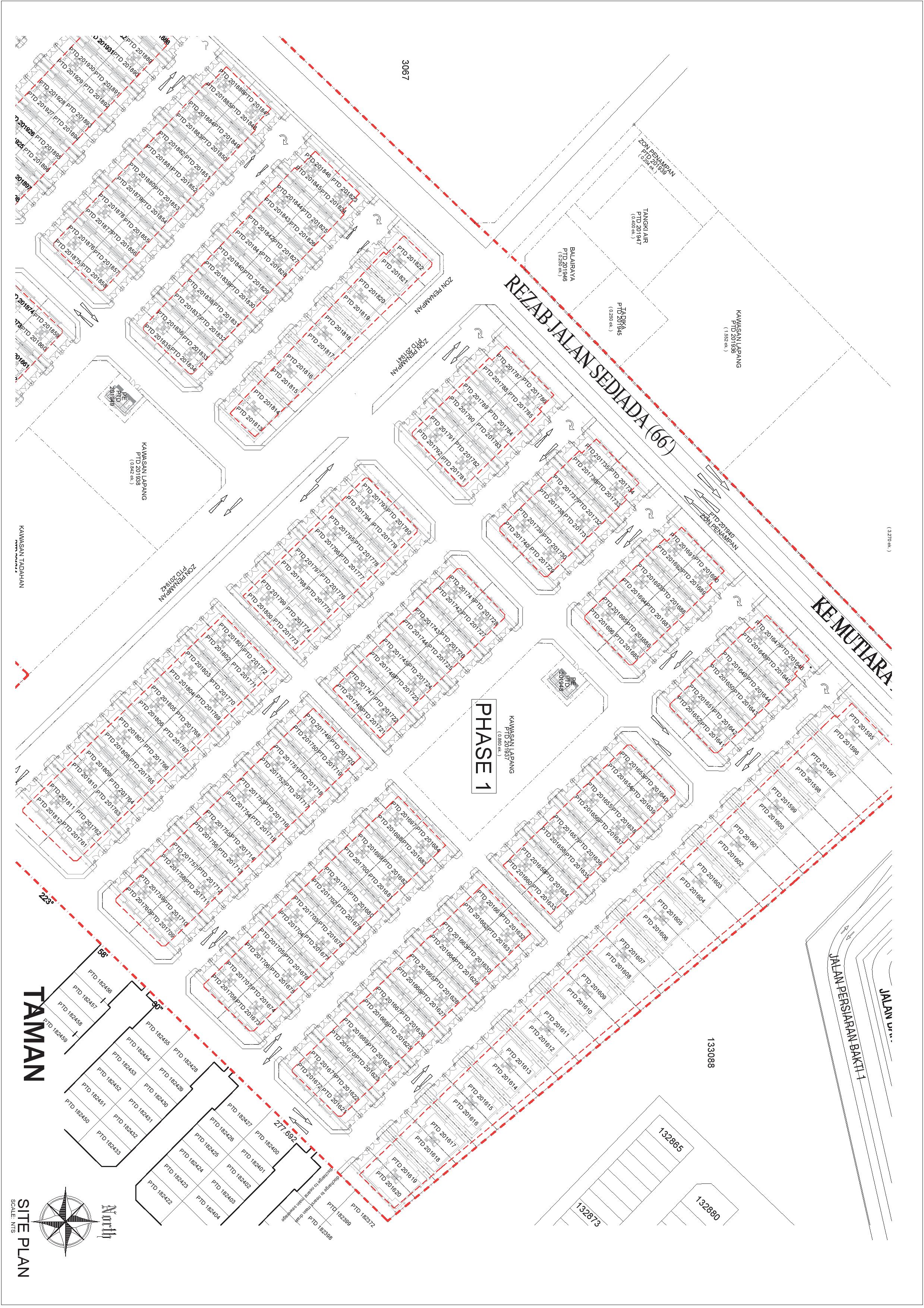
Please click to download Site Plan

|
Structure |
: | Reinforced concrete frame and slab | ||||||||||||||||||||||
| Wall | : | Brickwall | ||||||||||||||||||||||
| Ceiling | : | Plaster board ceiling / Skim coat ceiling | ||||||||||||||||||||||
| Windows | : |
Aluminum frame casement /Sliding / Top hung window |
||||||||||||||||||||||
| Roof structure | : | Metal roofing / Timber roof truss | ||||||||||||||||||||||
| Doors | : |
Aluminum frame sliding door |
||||||||||||||||||||||
| Locks | : | Quality lockset | ||||||||||||||||||||||
| Floor Finishes | : |
Ground Floor 1st Floor |
||||||||||||||||||||||
| Wall Tiles | : | Kitchen, Bathrooms: Wall tiles up to ceiling height | ||||||||||||||||||||||
| Fencing | : | 1.5m high brickwall / G.I Fencing | ||||||||||||||||||||||
| Gate | : | Gate c/w letter box & TNB meter compartment | ||||||||||||||||||||||
| Sanitary ware | : | Quality sanitary ware c/w fittings | ||||||||||||||||||||||
| Electrical Fitting | : |
|